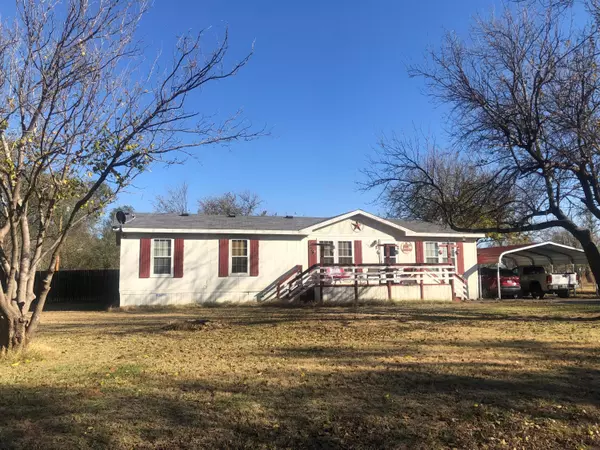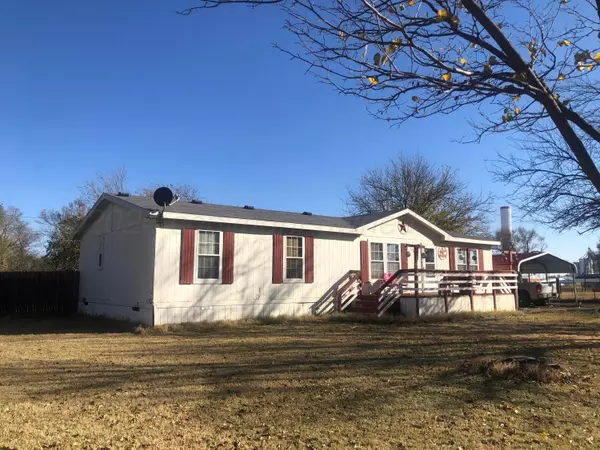
UPDATED:
11/14/2024 02:17 AM
Key Details
Property Type Single Family Home
Listing Status Active
Purchase Type For Sale
Square Footage 1,568 sqft
Price per Sqft $63
MLS Listing ID 24-9377
Style Other
Bedrooms 3
Full Baths 2
HOA Y/N No
Originating Board Amarillo Association of REALTORS®
Year Built 2007
Acres 0.53
Lot Dimensions 200 x 115
Property Description
Well-maintained property encompasses over half an acre with array of outdoor amenities, including front deck, double carport, cellar, privacy fence with easy access drive-thru gate, generator, well-organized workshop, fenced livestock pasture and fruit trees. Plenty of places exist for skinning a deer or cleaning birds. Located not far from downtown Wellington, move-in ready gem has easy access to 1st Street and Highway 83. The impressive 3-bedroom, 2-bath home features an open concept living area, vaulted ceilings, HVAC system and recessed lighting. Spacious kitchen boasts breakfast bar, large island, countless cabinets and endless countertops. Crown molding adds the finishing interior touch, not to mention the ensuite master bath with dual sinks, separate shower, garden tub and oversized closet. Approved buyers should call today for a private showing.
NO TRESPASSING. PLEASE DO NOT ACCESS PROPERTY WITHOUT BEING ACCOMPANIED BY THE LISTING AGENT OR AN AGENT WHO HAS WRITTEN PERMISSION FROM THE LISTING AGENT.
As with any Exclusive Listing Agreement, owners are not to negotiate with any prospective buyers, but to refer all prospective buyers to the Listing Agent, so please do not contact any of the owners directly.
This property is not for Rent, not for Lease and Owner Financing is not available.
Location
State TX
County Collingsworth
Area 8060 - Wellington
Zoning 8000 - All areas in the 8000's
Direction From Hwy 83, turn west on 1st Street. Travel 9 blocks to West Ave. Make a left (south) and travel 3 blocks to 3rd St. Turn right (west). Travel one block to Amarillo St. Property is on the corner of 3rd and Amarillo St.
Rooms
Dining Room Kit Cm
Interior
Interior Features Dining Room - Kit Cm, Utility
Heating Electric, Central
Cooling Central Air, Electric, Ceiling Fan
Fireplace No
Appliance Washer/Dryer, Range
Laundry Utility Room, Hook-Up Electric
Exterior
Exterior Feature Vinyl Siding
Garage Additional Parking
Fence Wood
Roof Type Composition
Porch Deck
Building
Lot Description Corner Lot
Faces West
Sewer City
Water City
Architectural Style Other
Structure Type Modular
New Construction No
Others
Acceptable Financing VA Loan, USDA Loan, FHA, Conventional
Listing Terms VA Loan, USDA Loan, FHA, Conventional
GET MORE INFORMATION




